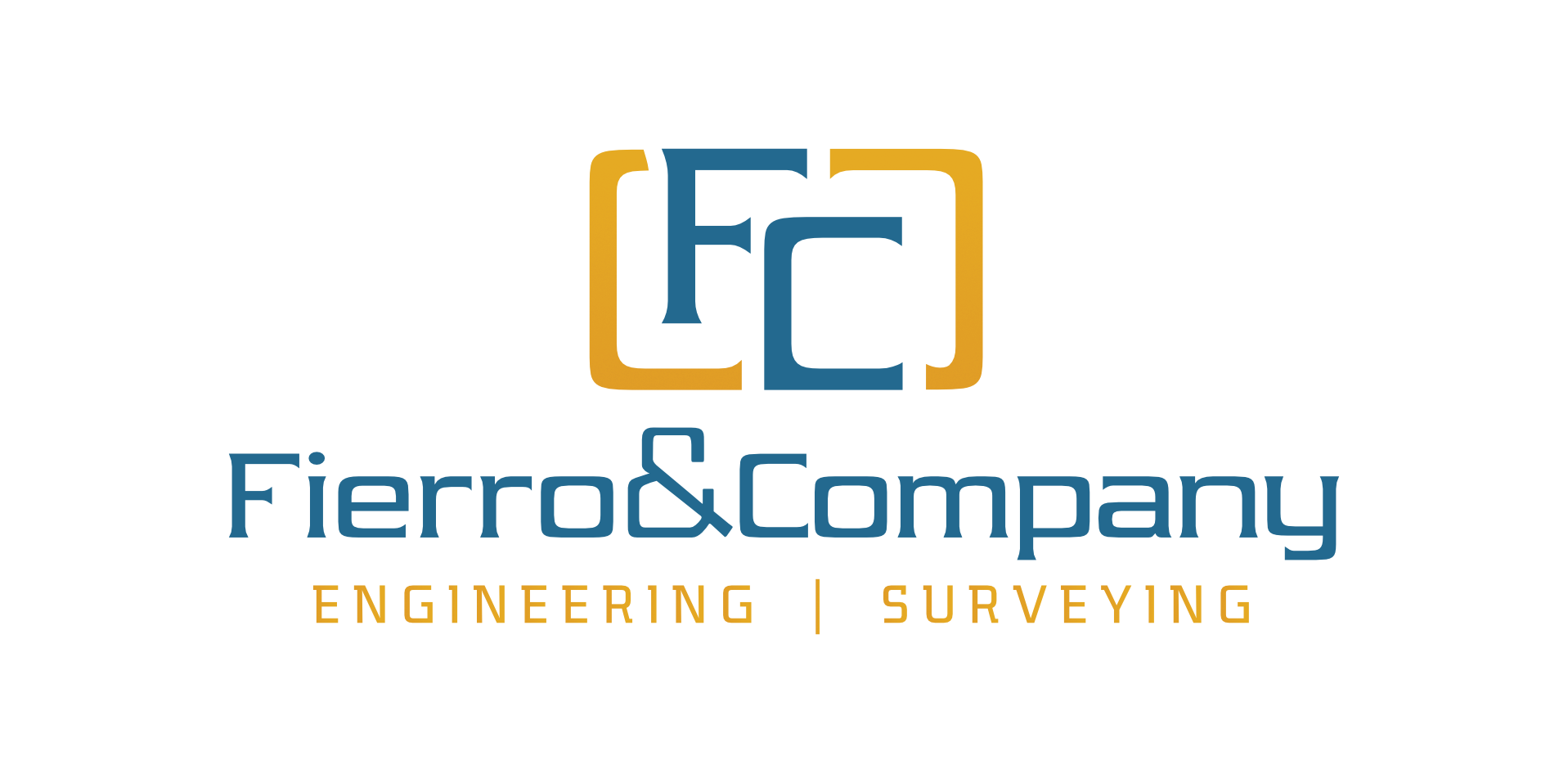Water & Sewer utility Design
Water and sewer utility design is the foundation of any successful development project. At Fierro & Company, we take a strategic approach to designing utility systems that ensure long-term functionality and compliance with all regulations. From assessing site conditions to coordinating with local municipalities, we provide solutions that integrate seamlessly with the existing infrastructure.
Building your vision with
precision and innovation
Tailored Solutions for Every Project
Each project comes with unique challenges, whether it’s designing a municipal water system, a private septic layout, or a complex sewer network. Our team customizes every design to fit the project’s specific needs, optimizing flow efficiency, system durability, and environmental sustainability. With advanced modeling and engineering expertise, we create solutions that enhance performance and minimize long-term maintenance costs.
Ensuring Compliance and Sustainability
Regulatory compliance and environmental responsibility are at the core of our water and sewer designs. We ensure all systems meet local, state, and federal standards while implementing best practices for water conservation and waste management. By prioritizing sustainability, we help clients develop infrastructure that serves communities efficiently while reducing environmental impact.
Construction Document FAQs
Utility Details
Understanding the utility details of your project is crucial to ensuring compliance with local regulations and efficient system performance. Our team carefully evaluates site conditions, infrastructure requirements, and connection points to design water and sewer systems that meet both city and state guidelines.
Water Plan and Profile
A Water Plan and Profile provides a detailed representation of the water system layout, including pipe sizes, material specifications, and elevation changes. This ensures proper water flow, pressure, and distribution across the project site. We design each system with efficiency and long-term reliability in mind.
Sewer Plan and Profile
Proper sewer system design is essential for maintaining public health and environmental safety. Our Sewer Plan and Profile outlines the gravity flow system, pipe grades, and necessary lift stations. By factoring in terrain and capacity needs, we ensure an optimal and sustainable sewer network.
Septic System Layout
For projects requiring septic systems, we design layouts based on soil conditions, percolation tests, and system capacity. Our goal is to create an efficient wastewater disposal solution that meets regulatory standards while ensuring longevity and minimal environmental impact.
Water Well Layout
For properties relying on groundwater, a Water Well Layout is essential to proper water supply planning. We analyze groundwater availability, placement, and well depth to develop a layout that maximizes efficiency while adhering to state and local guidelines.
With our innovative mindset, we take pride in fostering strong partnerships with our clients.
We see each project as a chance to push boundaries and explore new possibilities, guaranteeing that our construction documents reflect your vision and goals. Our team is here to support you every step of the way, from initial design concepts to the final execution, providing unparalleled expertise and a fresh perspective to elevate your project in the Albuquerque area.
