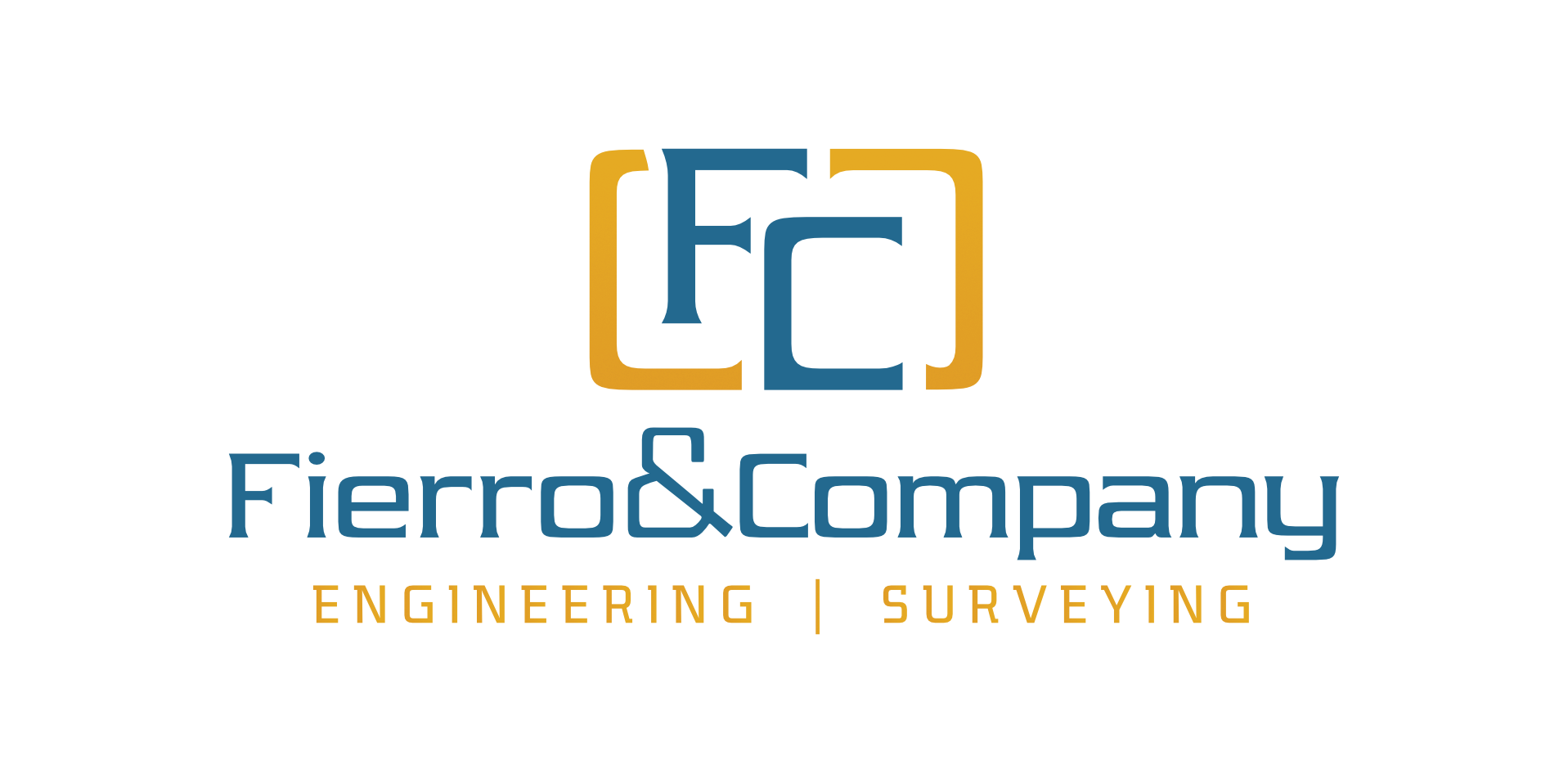Subdivision Design
Subdivision design requires a deep understanding of land use regulations, infrastructure planning, and environmental considerations. At Fierro & Company, we analyze every aspect of your project to create an efficient, functional layout that meets zoning and regulatory requirements. Our approach ensures that every lot is positioned for accessibility, sustainability, and long-term value.
Building your vision with
precision and innovation
Innovative Engineering for Infrastructure Development
From water and sewer systems to roads and grading, our team provides innovative engineering solutions that optimize site functionality. We focus on creating infrastructure that integrates seamlessly with existing systems while meeting local compliance standards. Whether your project requires municipal connections or independent utilities, we develop reliable, cost-effective designs.
Precision in Stormwater and Terrain Management
Managing stormwater and terrain is crucial in subdivision development. Our designs incorporate advanced drainage solutions, erosion control strategies, and grading plans to prevent water-related issues and maintain land stability. With a focus on efficiency and sustainability, we ensure your subdivision is built to withstand environmental challenges while maintaining long-term functionality.
Construction Document FAQs
Lot Layout
Our team carefully plans the arrangement of lots to maximize space, comply with zoning regulations, and ensure efficient access. We consider factors such as road placement, utility connections, and natural terrain to create a well-balanced subdivision.
Water/Sewer Services
We design and integrate water and sewer systems that meet local infrastructure requirements while ensuring reliable access for all properties. Our engineers focus on efficient distribution, proper drainage, and long-term sustainability.
Septic and Water Well Layout
For properties requiring private water and wastewater solutions, we develop precise septic and well layouts that adhere to regulatory guidelines and environmental best practices, ensuring functionality and compliance.
Detention Pond Design
Our team designs detention ponds that manage stormwater runoff effectively, reducing erosion and flood risks. We ensure proper capacity, drainage, and integration with the surrounding landscape for long-term performance.
Finish Pad Design
We establish finish pad elevations to ensure proper site drainage, structural integrity, and compliance with grading requirements. This is essential for preventing water damage and optimizing building placement.
Terrain Management Plan
Our terrain management plans account for natural topography, soil stability, and erosion control. We develop strategies to mitigate environmental impact while maximizing usable land for development.
Land Analysis Report
A comprehensive land analysis report provides critical insights into site conditions, zoning regulations, environmental factors, and feasibility studies. This information helps guide decision-making and project planning.
With our innovative mindset, we take pride in fostering strong partnerships with our clients.
We see each project as a chance to push boundaries and explore new possibilities, guaranteeing that our construction documents reflect your vision and goals. Our team is here to support you every step of the way, from initial design concepts to the final execution, providing unparalleled expertise and a fresh perspective to elevate your project in the Albuquerque area.
